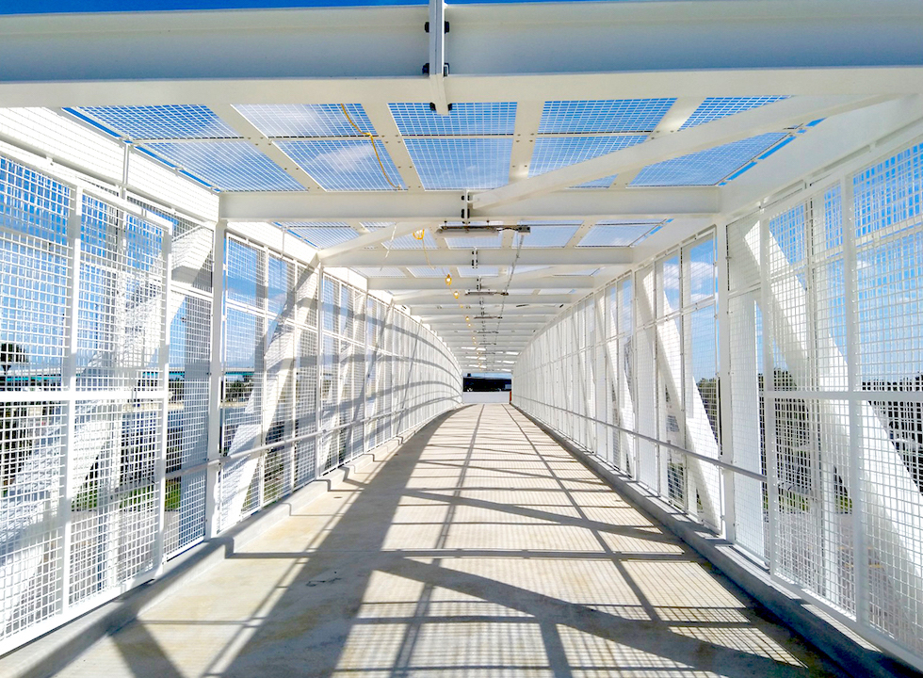
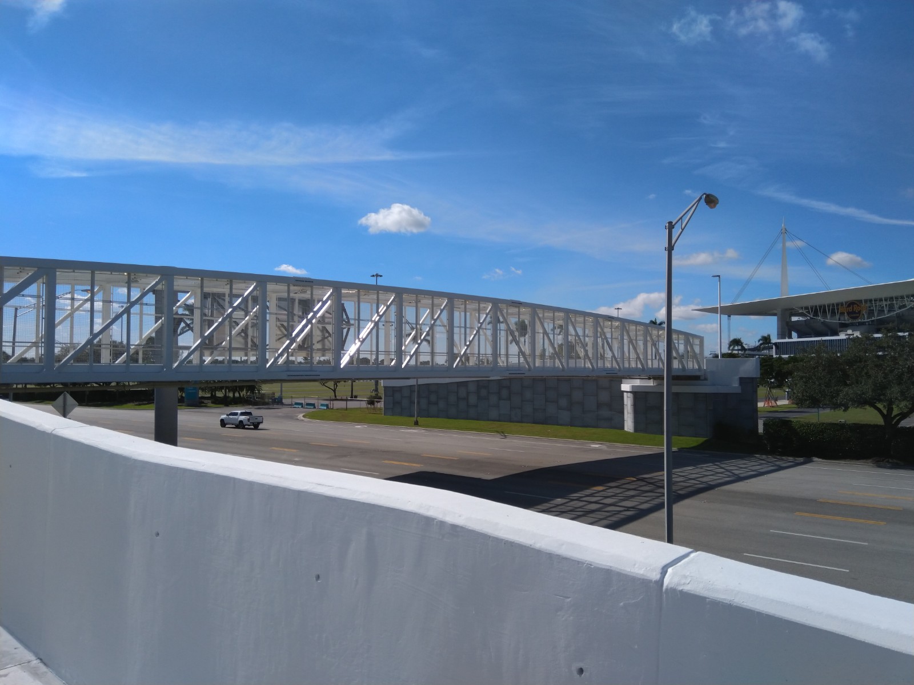
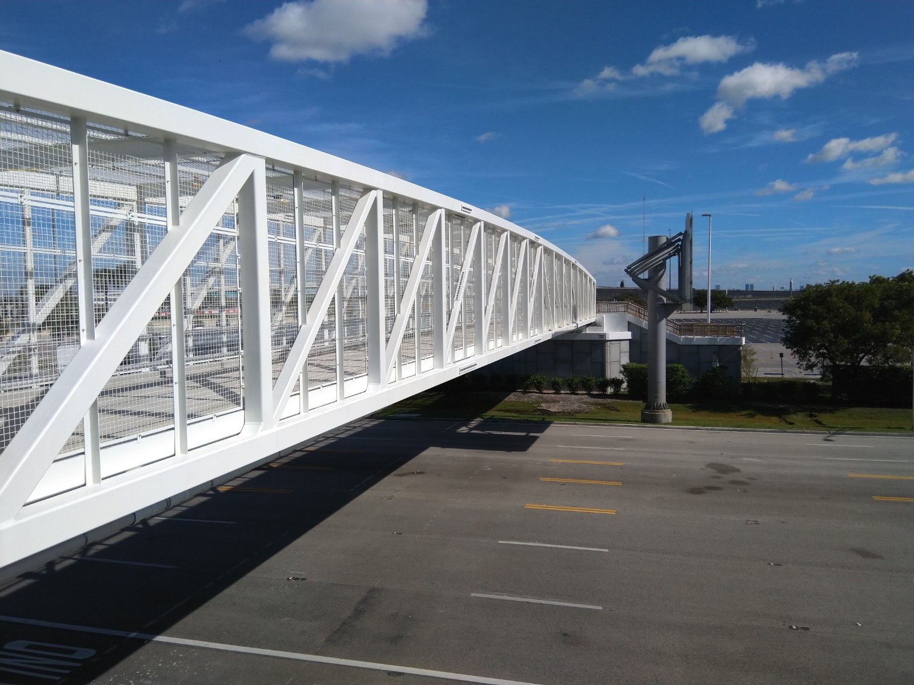
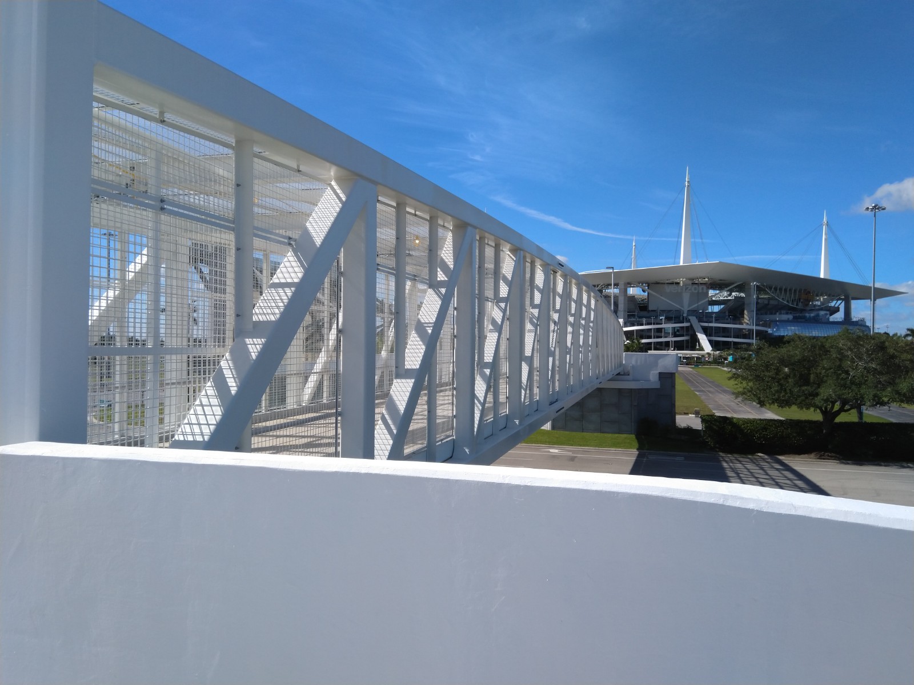
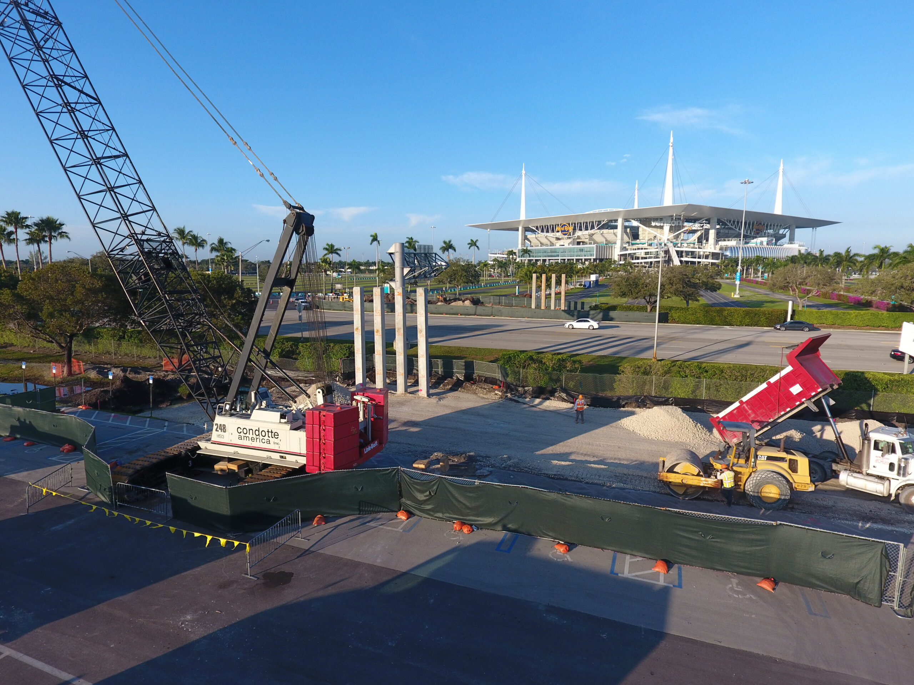
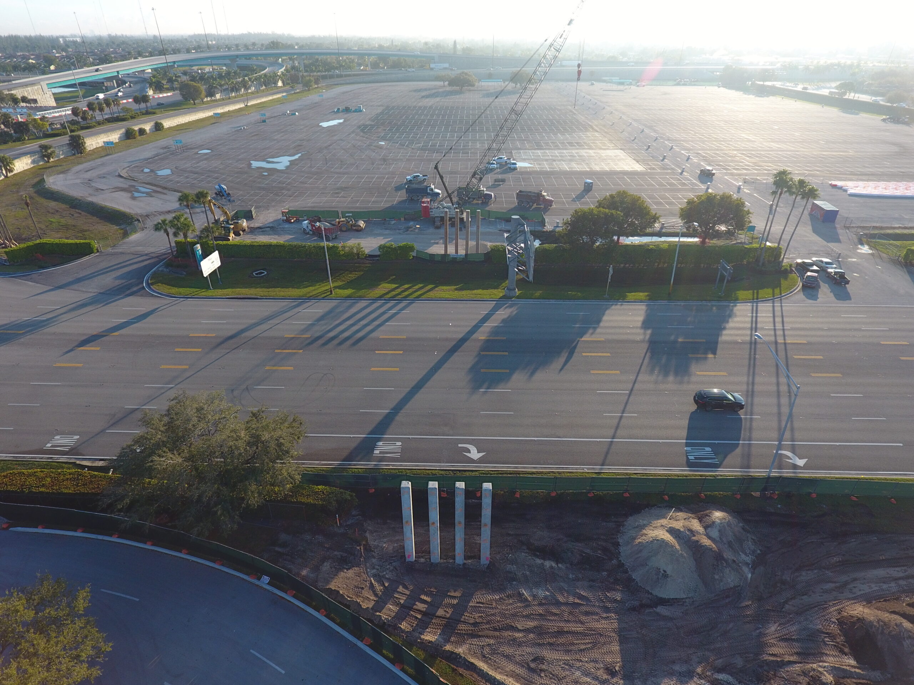
Note: Project completed as a sub-consultant to Bentley Architects + Engineers, Inc. This project consisted of the design for two pedestrian bridges to facilitate pedestrian access to and from the Hard Rock Stadium. The stadium has a capacity of 60,000 spectators. One of the proposed bridges, with a span length of 151-ft 11-in and a width of 14-ft, is over NW 199th Street on the south side of the stadium. The other bridge, with a span length of 206-ft 11-in and a width of 14-ft, is over the Turnpike Access Road on the east side. The superstructure for both bridges was designed by Contech Engineered Solutions and is a variable depth walk-through steel truss with a cast-in-place concrete deck. The bridges’ approach ramps have pedestrian walkways supported by wrap-around Mechanically Stabilized Earth (MSE) walls, as well as stairs at the ramp entrances to facilitate pedestrian access during sports events. This fast-track design-build project was completed in time for Super Bowl LIV. EAC provided design services for the two pedestrian bridge substructures, and the MSE wall control drawings for the ramps at both bridge approaches.